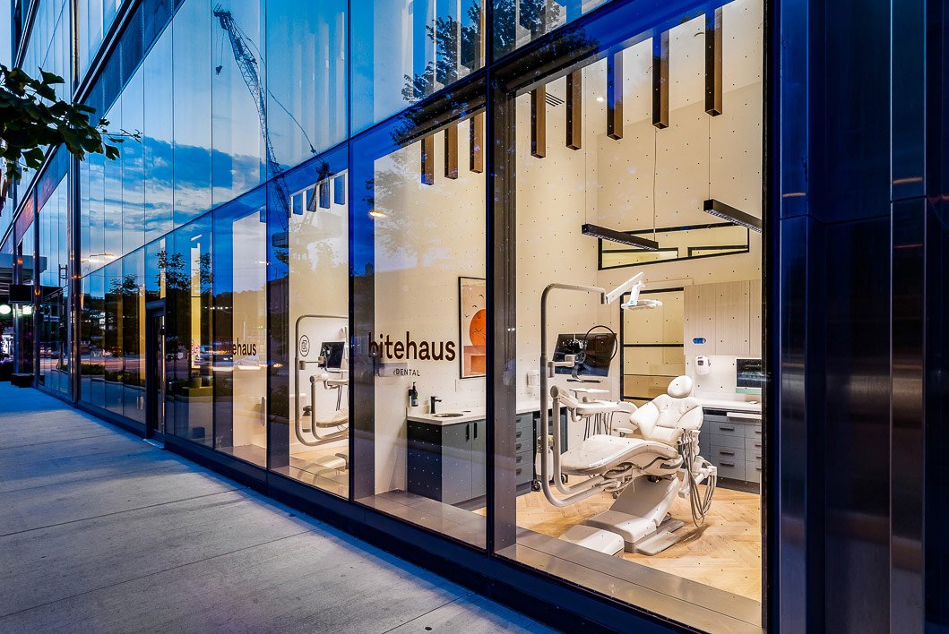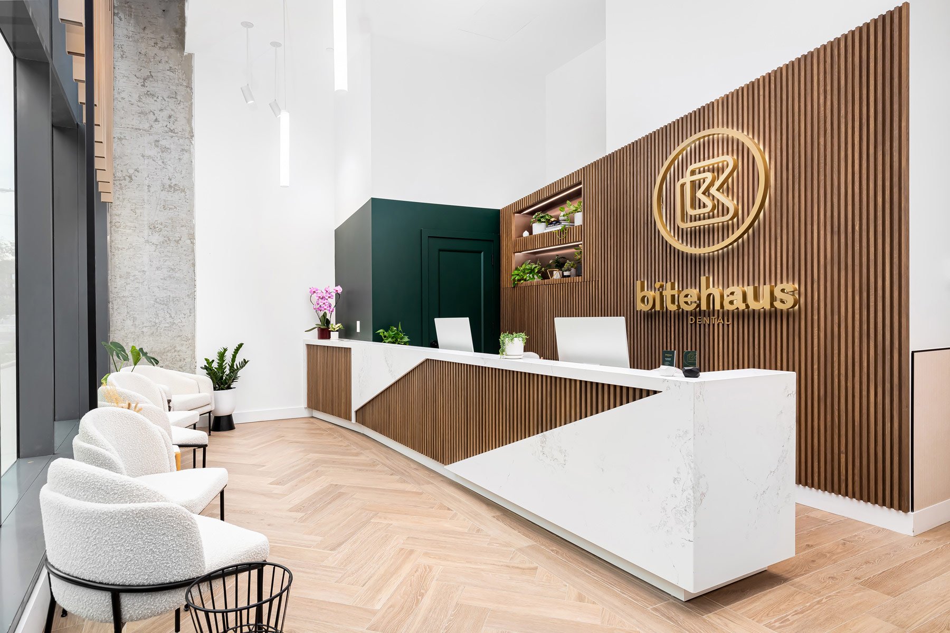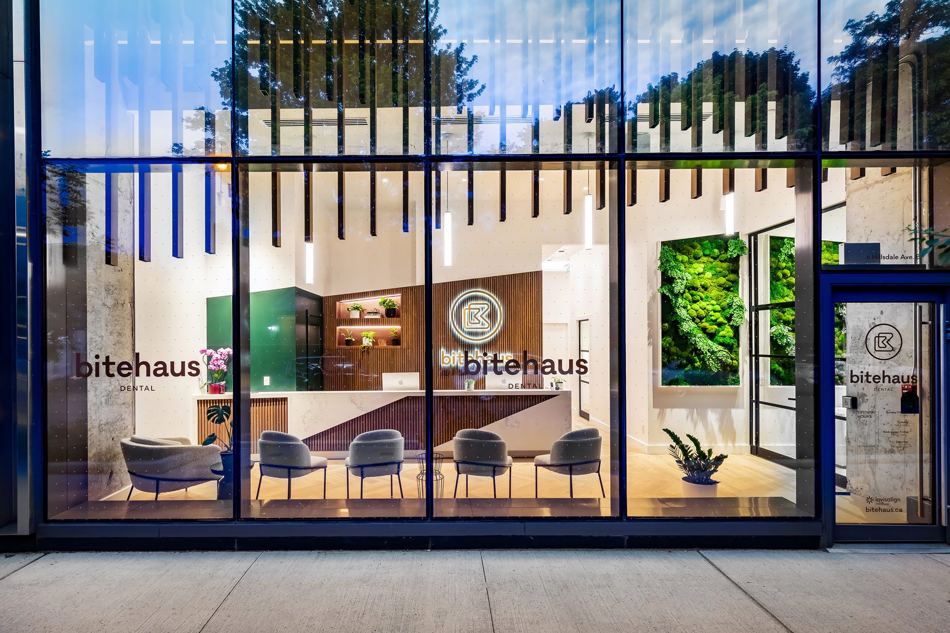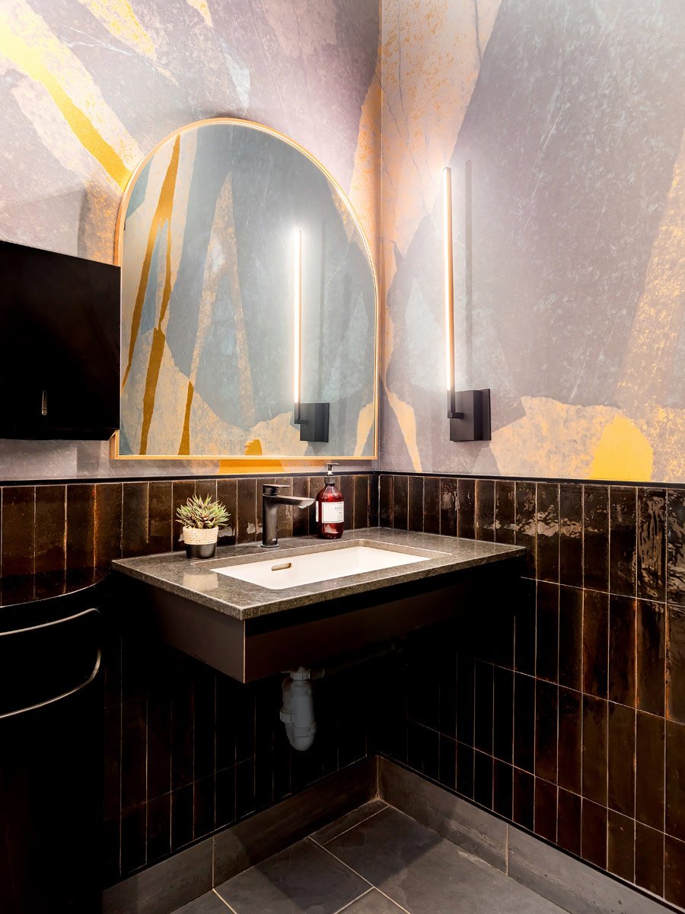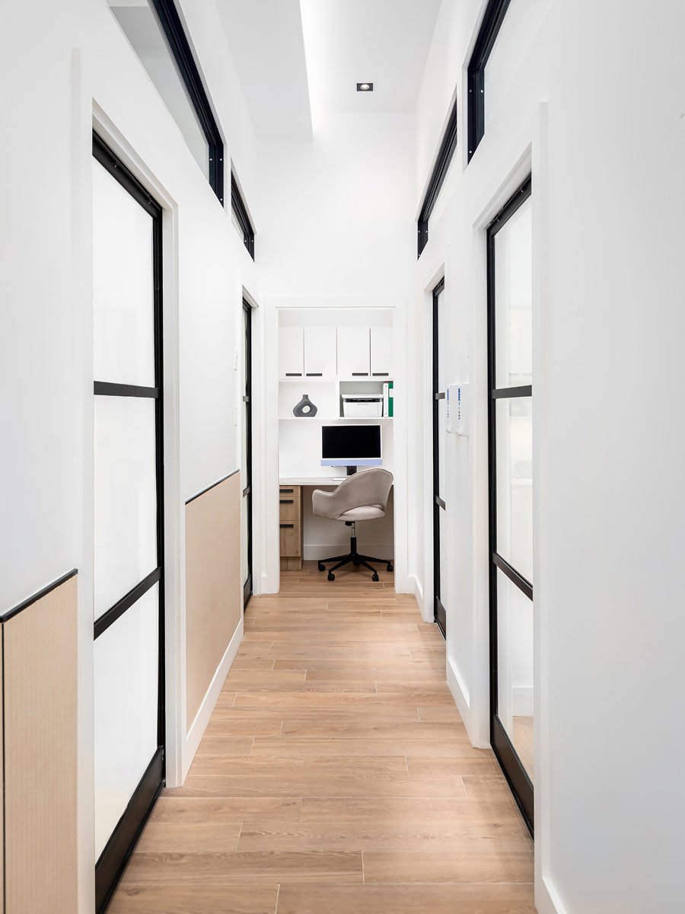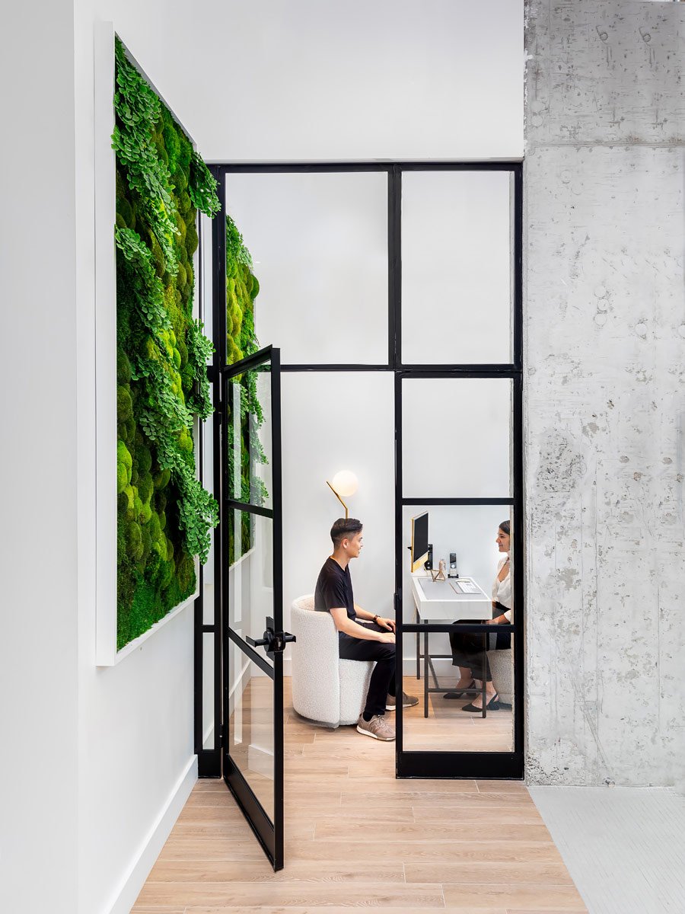Bitehaus Dental Hillsdale
BITEHAUS: chapter 2
The success of the Bitehaus Dental on St Clair led to the opening of their second location at the corner of Yonge Street and Hillsdale Avenue. The brief was set out to differentiate from the original location with subtle cues that tie the two together. We addressed the wide storefront by creating a design that comes together as a whole from the exterior. The interior is inspired by the desire to have an inviting atmosphere with natural materials and textures.
Location
Mt Pleasant, Toronto
Type
Commercial
Property Size
2030 Square feet

Before

After
The Challenges
For many interior design projects, the construction phase can bring both great satisfaction and incredible stress. Some challenges become apparent only once the work begins
Design Manual Challenges
Before acquiring the space, our client was informed by the landlord of a Design Manual Guidelines. The Manual was meant for all commercial units in the building and was written with retail and restaurants in mind. Following the manual posed challenges as Dental Clinics have a completely different layout and needs than a typical retail store or restaurant, for example open concept layout, see-through space or blinds on the storefront. To solve this, we carefully read the guidelines and urged the landlord to allow for minor changes to our exceptional situation. As a result, we were able to find a compromise and create a beautiful project while maintaining good relationship with the landlord and abiding the Design Manual in the way that fit our client’s needs.
Bringing in Natural Light
Another obstacle we faced was the introduction of natural light into the space. Given its limited depth of the unit and windows situated only at the front, the challenge was to bring natural light deep into the space while also allowing for privacy within the rooms. To address this, we created a layout that featured an elongated corridor and operatories that faced each other, effectively using clerestory windows high up on walls to bridging the natural light from the front windows into the corridor and the back rooms. This allowed us to have better control of the natural light while maintaining privacy within spaces. Our client also expressed a desire to control the colour temperature of the light in the operatories to ensure best colour-matching for their patient’s teeth. In response, we specified pendant fixtures that have a colour-temperature control that ranged from 2700K (warm light) to 5000K (natural daylight).
Levelling
Soon after acquiring the space, our client was notified by the landlord of a leveling issue. The back of house corridor leading to the unit was raised, creating a building code and usability issue for the unit. To solve this, we proposed a ramp within the unit that worked continuously with the layout and provided access to the building services. Later, a similar issue was pointed out by the building inspector who took issue with the change in grade from the exterior to the interior of the unit. Since the unit’s property line is at the entrance, creating a ramp outside of the unit was not a solution. To resolve this, we worked with the contractor, landlord and inspector to craft a budget-friendly and aesthetically pleasing solution of a small ramp with mosaic tiles within the unit.
Our Approach
To strike a balance between function and design, while being constrained by controlling natural light and meeting landlord’s design guidelines, we knew that the best approach was to simplify the layout to create most efficient circulation while also providing necessary footage for the rooms and their functions. This approach allowed us to take full advantage of the space available and bring as much natural light in as possible, while maintaining efficiency of spaces.
Through this innovative approach to modern dental office design, we successfully crafted a unique dental clinic. We achieved this by combining a strong concept, while meeting our client's desires with a tranquil yet practical environment, precisely as they had envisioned.
Design
The concept was inspired by our client’s passion for natural materials and tranquil environments. Dr Iyer desired to create a welcoming and comfortable space that provides an elevated experience for the patients. With that in mind, we designed the reception that faced the street and greeted patients with warm tones and intricate details.
Our goal was to create a modern and unique dental office that created exceptional experiences for both patients and staff. Animating the street created a great opportunity for inviting clients, and bringing attention to the details to make sure all aspects of the clinic had their own special moments and accents.
Drawings
To ensure the client’s wishes are met while the practice is efficient and profitable, the floorplan had to include four operatories together with its supporting rooms of sterilization, lab, treatment rooms, consultation, staff, washrooms and utility.
We designed the clinic to have all the operatories towards the front, and the secondary functions at the back. This way we were able to have a clear corridor from the front all the way to the back, which allowed the natural light to flow in from front windows into the circulation areas, giving the impression of a larger space.
This layout created an organized and functional space without sacrificing the look that our client wanted. And allowed us to use light as a guide for movement.
Build
Custom the reception, coffee station and vertical wooden slats, made the space feel warm and lively. After adding plants throughout the clinic and moss feature wall at the entry the space had a natural feel to it. We brought it all together with metallic vertical stilts at the front and metal accents in operatory millwork, while natural stone tile and wood floor incorporated a natural flow.
To align with the clinic’s branding, the colour palette consisted of forest green and calming beige tones with a hint of black metal sprinkled throughout the space in various shapes and forms creating a coherent connection between the space and branding.
The Final Result & A Modern Dental Office Design
Upon its completion, the clinic had four operatories, two treatment rooms, supporting facilities, and a welcoming and unique clinic with a calming atmosphere. This space encompassed all the elements and features the client desired, maintaining both its aesthetic appeal and practical functionality.
Testimonial
“Working with Derrick and his team has been an absolute delight. Every step of the way they went above and beyond all my wishes and expectations. I hired them for both architecture and interior design for my dental clinic and I am very thankful that I did. They helped me greatly to secure construction permits and their expertise and diligence helped put me at ease. They are exceptional at maximizing the use of a space and bringing in natural light to make the space feel welcoming. They understood my vision clearly and paid attention to every detail. They delivered a design that makes people take notice. Because of the uniqueness of their design, I have increased my clinic’s patient count significantly. I would highly recommend them to all my friends and family. I look forward to our next project, just to work with them again!”

